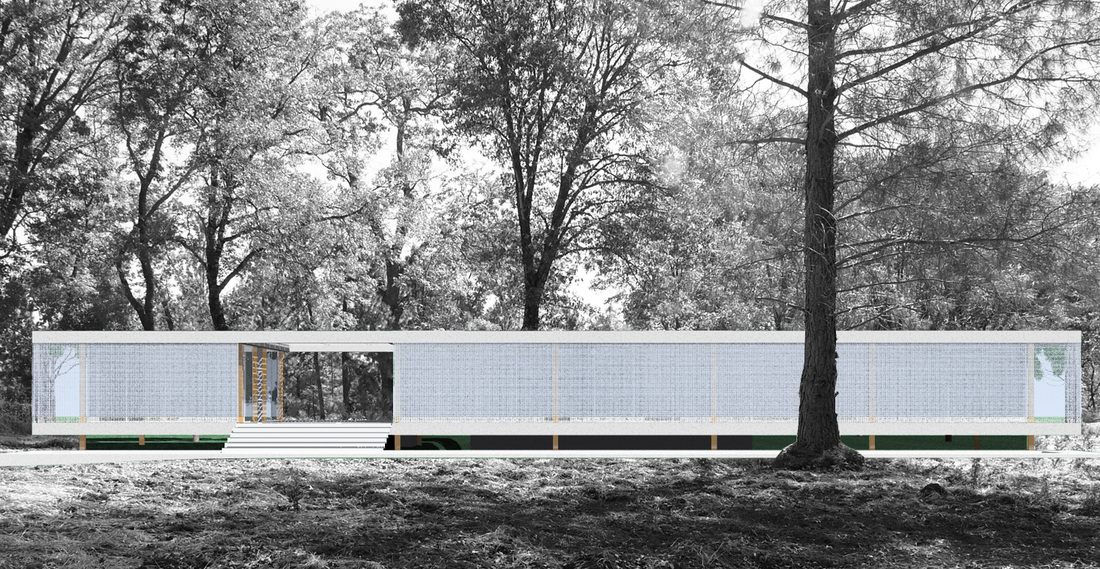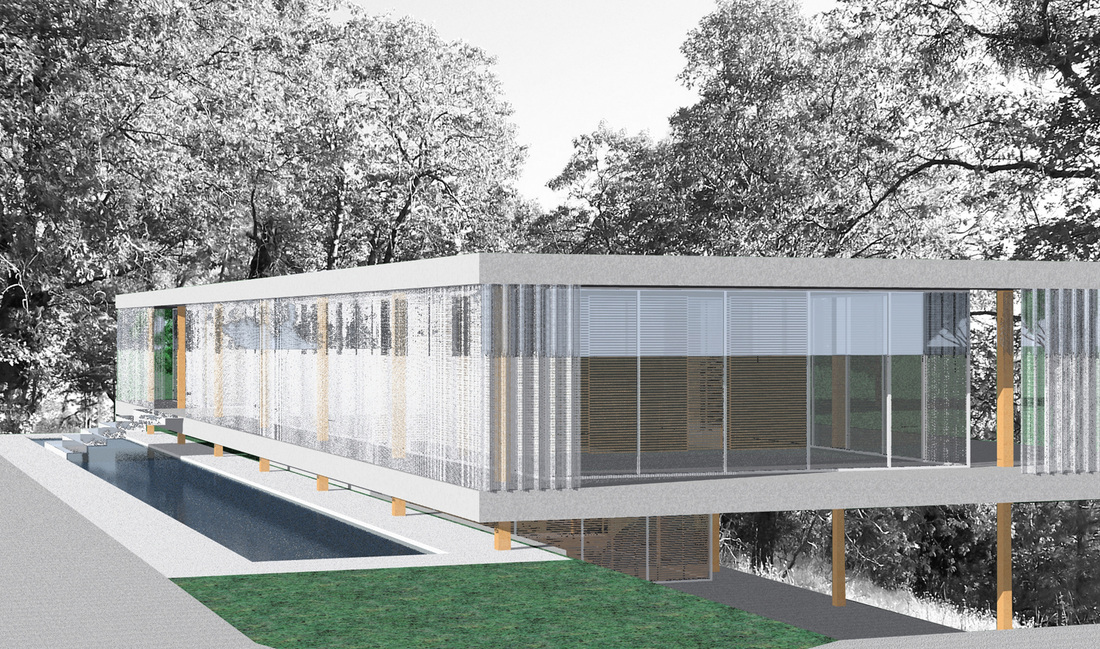Soni-Goebel Residence, California, USA
This is a 1-1/2 story house commissioned by a California couple and their beloved dozen cats & one dog. 11,353 sf with 3 bedrooms, a 1-2 person guestroom with an adjustable wall, cat climbing areas, indoor & outdoor pools, solar paneled roof, 3 car garage, radiant heated floors, indoor & outdoor fireplace, wine room and home office.
A natural underground spring is utilized for water. To take advantage of the extremely private cliff-edge site and moderate climate, fully operable glazed exteriors maximizes views on all sides as well as allow access to the 360 degree decking. The house is raised for runoff protection. With a steel-mesh-curtain system around the perimeter of the first floor, privacy and shading is achieved when desired.
This is a 1-1/2 story house commissioned by a California couple and their beloved dozen cats & one dog. 11,353 sf with 3 bedrooms, a 1-2 person guestroom with an adjustable wall, cat climbing areas, indoor & outdoor pools, solar paneled roof, 3 car garage, radiant heated floors, indoor & outdoor fireplace, wine room and home office.
A natural underground spring is utilized for water. To take advantage of the extremely private cliff-edge site and moderate climate, fully operable glazed exteriors maximizes views on all sides as well as allow access to the 360 degree decking. The house is raised for runoff protection. With a steel-mesh-curtain system around the perimeter of the first floor, privacy and shading is achieved when desired.
Copyright © 2013 ARCHMAGE, Edward Ng and Achyut Kantawala. All Rights Reserved.



