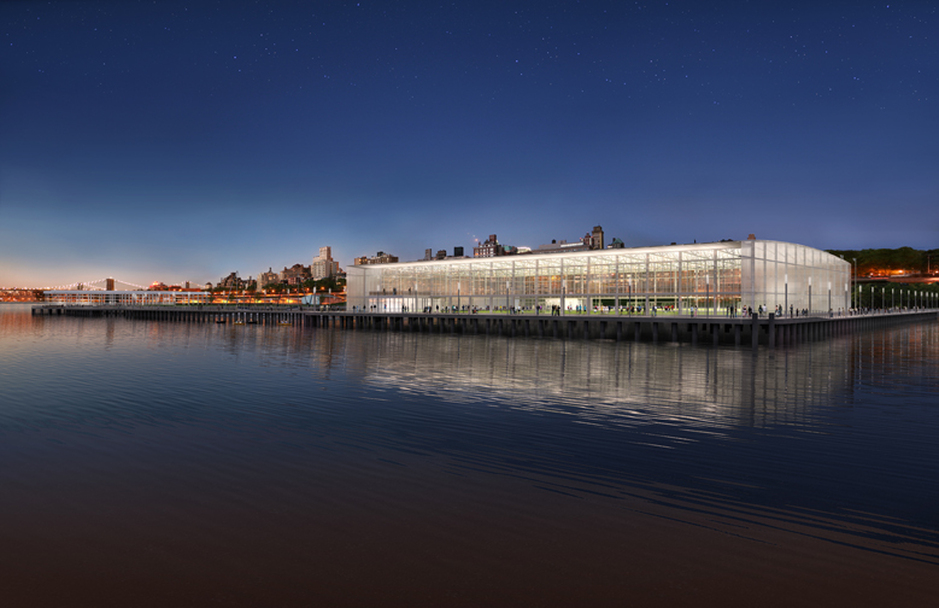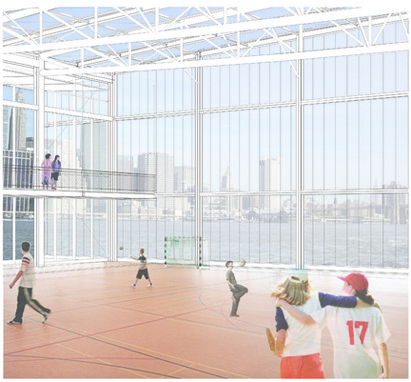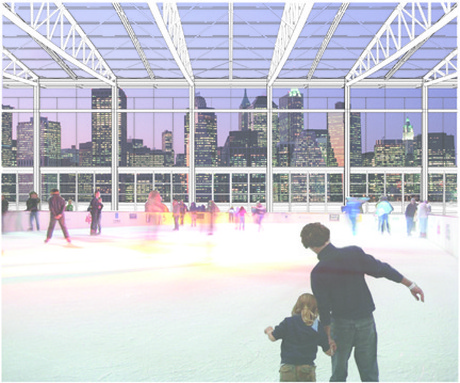Brooklyn Bridge Park Pavilion, New York NY, USA
- Project Team under James Carpenter Design Associates, New York
Designed by world renowned artist, designer and glass master James Carpenter, Brooklyn Bridge Park Pavilion is a proposal for revitalizing an 83 acre section of shoreline on the Brooklyn waterfront, transforming it into green space and recreational areas. The facility is designed to provide local high schools and the public with year round access to athletic facilities and multi-use spaces for community events. It will also act as a landmark within the park, visible from the Brooklyn-Queens Expressway.
The Pavilion is a lightweight, economical and smart-building that measures 250' x 350' x 45'. The building is semi-conditioned and naturally ventilated, able to act as an open-air facility during the spring, summer and fall, and an outdoor space during the winter. Large operable doors open along the east and west sides, allowing natural breezes from the harbor to cool the space during winter months.
Through an intelligent system, the roof made up of linear "pillows" of EFTE foil printed with a unique pattern can be adjusted via the amount of air pressure between the chambers to control the amount of sunlight. The four walls made of glass and translucent cellular polycarbonate further compliments the light-weight nature of the volume. Illuminated at night, the building becomes a lantern in the harbor playing off the reflections on the water's surface.
- Project Team under James Carpenter Design Associates, New York
Designed by world renowned artist, designer and glass master James Carpenter, Brooklyn Bridge Park Pavilion is a proposal for revitalizing an 83 acre section of shoreline on the Brooklyn waterfront, transforming it into green space and recreational areas. The facility is designed to provide local high schools and the public with year round access to athletic facilities and multi-use spaces for community events. It will also act as a landmark within the park, visible from the Brooklyn-Queens Expressway.
The Pavilion is a lightweight, economical and smart-building that measures 250' x 350' x 45'. The building is semi-conditioned and naturally ventilated, able to act as an open-air facility during the spring, summer and fall, and an outdoor space during the winter. Large operable doors open along the east and west sides, allowing natural breezes from the harbor to cool the space during winter months.
Through an intelligent system, the roof made up of linear "pillows" of EFTE foil printed with a unique pattern can be adjusted via the amount of air pressure between the chambers to control the amount of sunlight. The four walls made of glass and translucent cellular polycarbonate further compliments the light-weight nature of the volume. Illuminated at night, the building becomes a lantern in the harbor playing off the reflections on the water's surface.
Copyright © 2013 ARCHMAGE, James Carpenter Design Associates and Edward Ng. All Rights Reserved.




