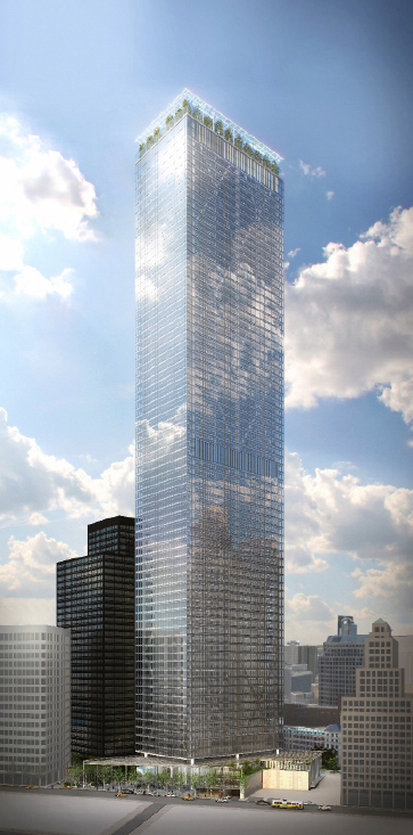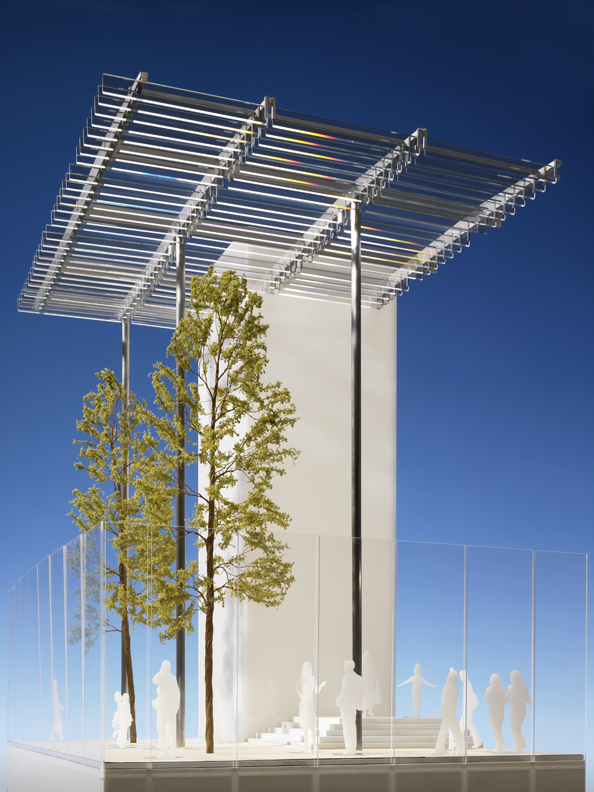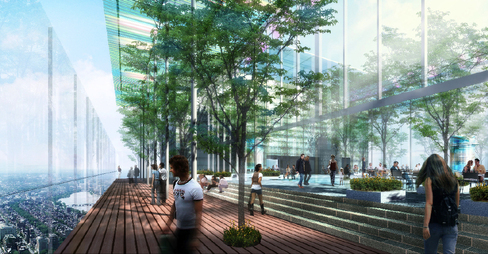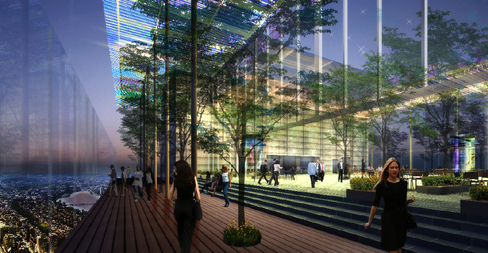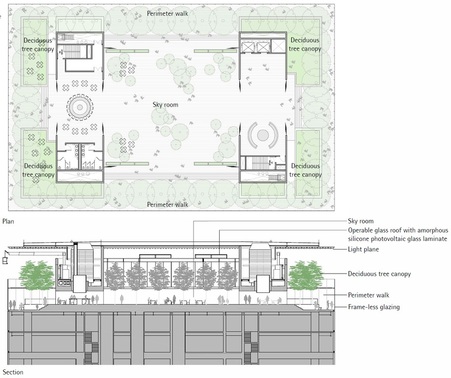Trans National Place, Boston MA, USA
- Project Team under James Carpenter Design Associates, New York
Designed by world renowned artist, designer and glazing expert James Carpenter, Trans National Place is a 1000' tall speculative prime high-rise office development that was to be located at downtown Boston.
At the base of the tower would be the Town Green, one of the largest sky light covered public spaces in Boston which would provide a year round destination for public gatherings, dining, shopping, art shows and performances.
Crowing the tower would be the Lookout Garden, an observation deck and urban garden that would offer the public 360 degree views over the city of Boston unlike ever before. Prismatic glass fins was to be employed to create a spectacular glittering ceiling of light and colors. From a distance the Lookout Garden would act as a beacon for the city of Boston and a halo of light that would merge the tower to the sky.
- Project Team under James Carpenter Design Associates, New York
Designed by world renowned artist, designer and glazing expert James Carpenter, Trans National Place is a 1000' tall speculative prime high-rise office development that was to be located at downtown Boston.
At the base of the tower would be the Town Green, one of the largest sky light covered public spaces in Boston which would provide a year round destination for public gatherings, dining, shopping, art shows and performances.
Crowing the tower would be the Lookout Garden, an observation deck and urban garden that would offer the public 360 degree views over the city of Boston unlike ever before. Prismatic glass fins was to be employed to create a spectacular glittering ceiling of light and colors. From a distance the Lookout Garden would act as a beacon for the city of Boston and a halo of light that would merge the tower to the sky.
Copyright © 2013 ARCHMAGE, James Carpenter Design Associates and Edward Ng. All Rights Reserved.

