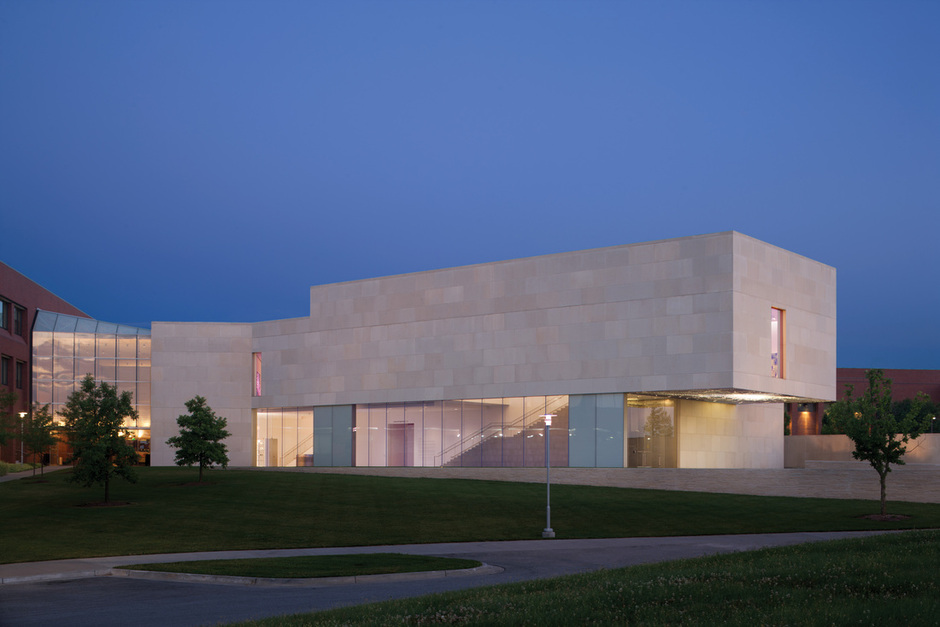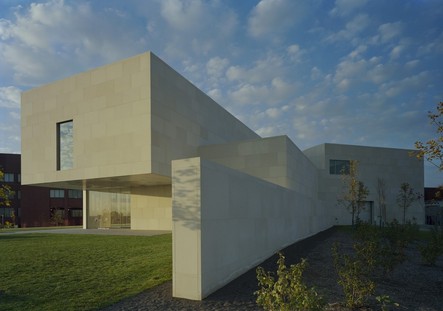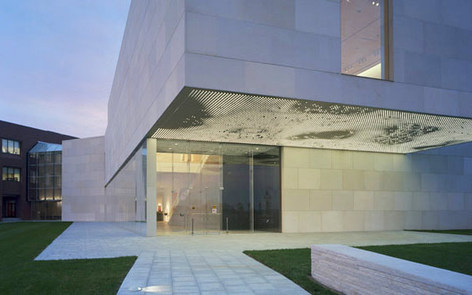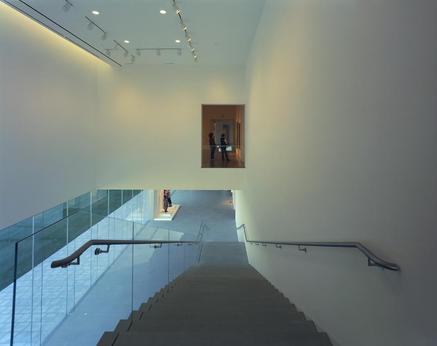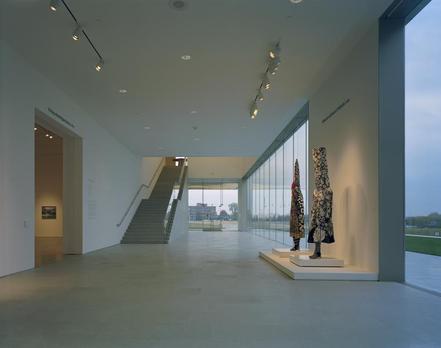Nerman Museum of Contemporary Art, USA
- Project Team under Kyu Sung Woo Architects, Cambridge MA, USA
Johnson County Community College's Nerman Museum of Contemporary Art is designed by internationally recognized architect Kyu Sung Woo. The 36,000 sf, state of the art structure includes 4000 sf for display of the permanent collection, 5000 sf of temporary exhibition space, a gallery devoted to Kansas City artists and a new media gallery designed for multimedia and installation works.
A cafe is provided in the atrium and a large multi-purpose Lecture Hall serves the museum, campus education needs, and has additional conferencing capabilities. Galleries are provided for both the permanent collections and for temporary and changing exhibitions.
Controlled natural lighting is provided for in the entire upper and lower galleries. The exhibition spaces are connected by dramatic monumental stairways bathed in natural light, which highlight the ascension to serene upper level galleries.
The program of the gallery spaces are clearly identified as a stone volume, cantilevered from the core of the museum, the beginning of the art journey, a large frameless glazed lobby wall. Strategically placed windows at the upper level, which connect to the distant landscape and provide dramatic views.
- Project Team under Kyu Sung Woo Architects, Cambridge MA, USA
Johnson County Community College's Nerman Museum of Contemporary Art is designed by internationally recognized architect Kyu Sung Woo. The 36,000 sf, state of the art structure includes 4000 sf for display of the permanent collection, 5000 sf of temporary exhibition space, a gallery devoted to Kansas City artists and a new media gallery designed for multimedia and installation works.
A cafe is provided in the atrium and a large multi-purpose Lecture Hall serves the museum, campus education needs, and has additional conferencing capabilities. Galleries are provided for both the permanent collections and for temporary and changing exhibitions.
Controlled natural lighting is provided for in the entire upper and lower galleries. The exhibition spaces are connected by dramatic monumental stairways bathed in natural light, which highlight the ascension to serene upper level galleries.
The program of the gallery spaces are clearly identified as a stone volume, cantilevered from the core of the museum, the beginning of the art journey, a large frameless glazed lobby wall. Strategically placed windows at the upper level, which connect to the distant landscape and provide dramatic views.
Copyright © 2013 ARCHMAGE, Kyu Sung Woo Architects and Edward Ng. All Rights Reserved.

